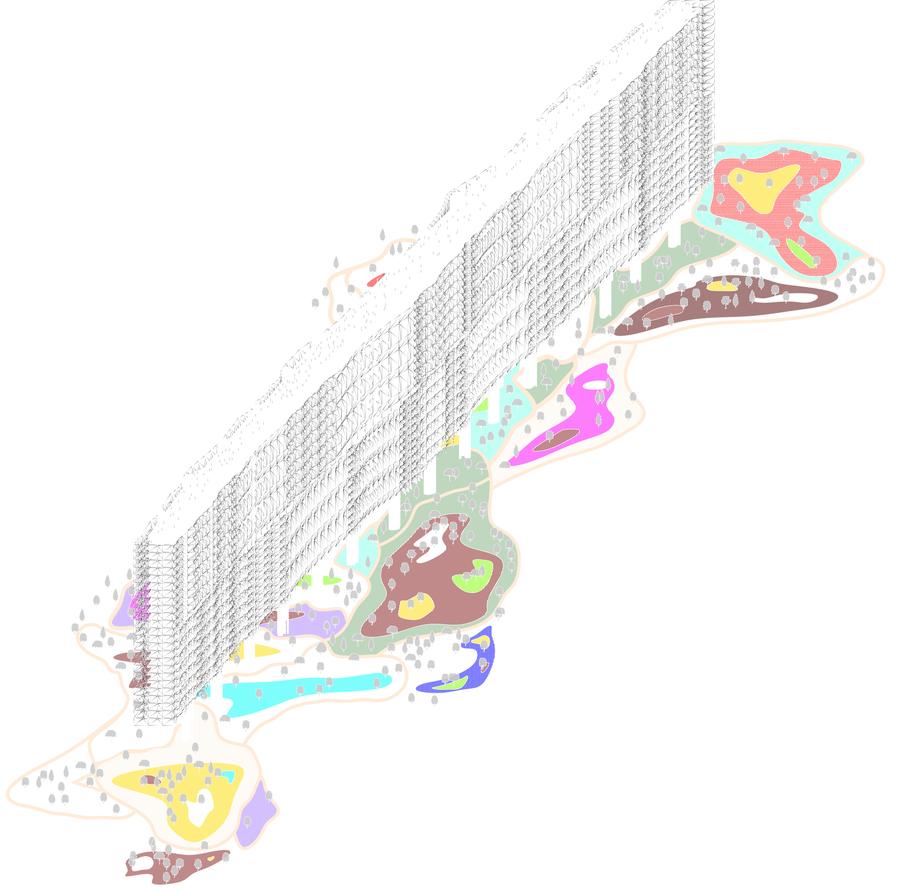d01
Interfaith Pavilion
(2025)
Interfaith Pavilion
(2025)
The Interfaith Pavilion serves as a reminder of collaboration and support. This belief is woven into the IP, aiming to cultivate connection and understanding among diverse communities.
The Interfaith Pavilion comprises two enclosed spaces: one for prayer and another for meditation. These areas are interconnected, sharing light through a translucent wall that functions as both a divider and mediator.
The Interfaith Pavilion comprises two enclosed spaces: one for prayer and another for meditation. These areas are interconnected, sharing light through a translucent wall that functions as both a divider and mediator.
Pavilion Proposal
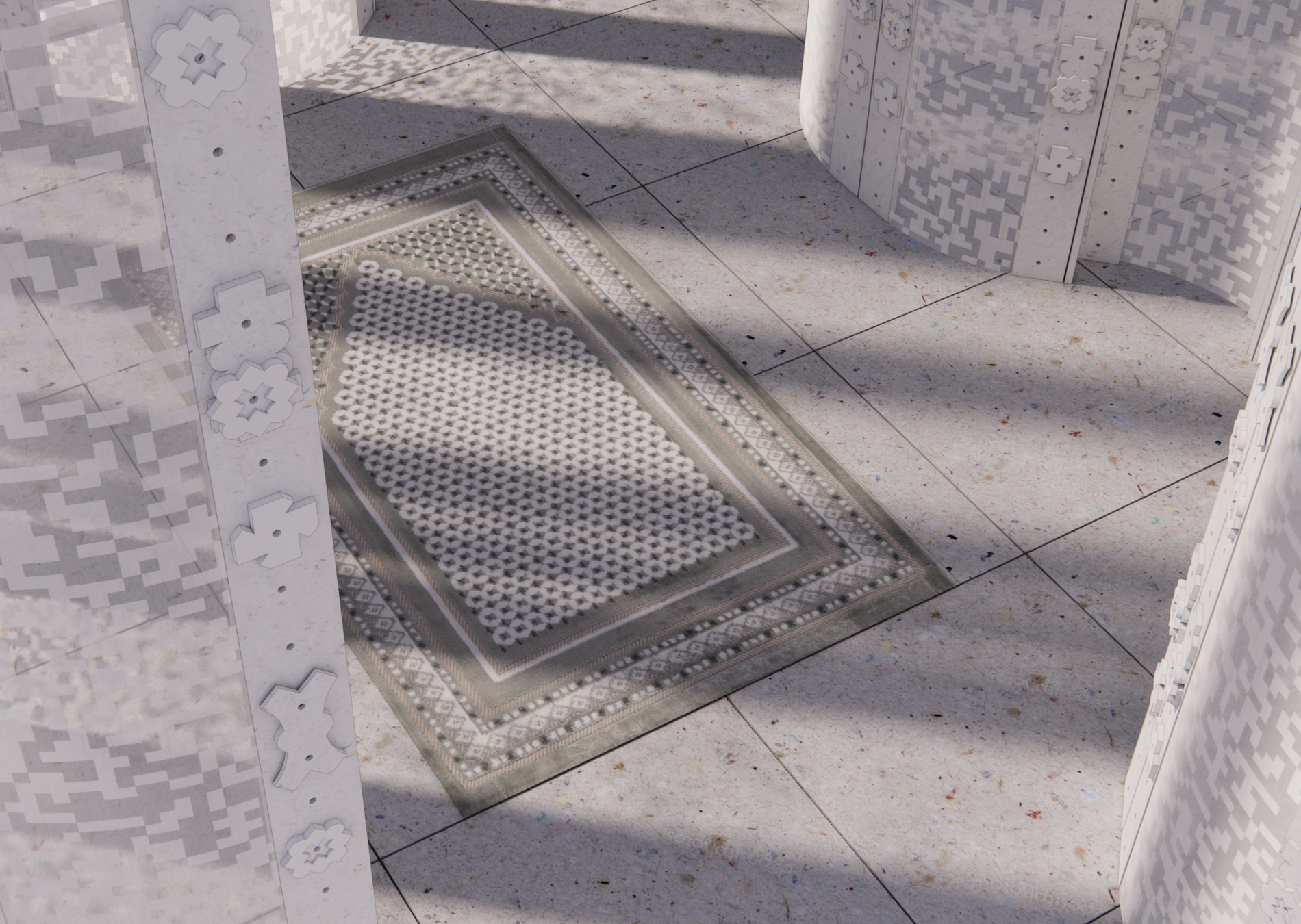
c02
Flora Archive: A Museum of Rare Plants
(2022)
Flora Archive: A Museum of Rare Plants
(2022)
Yongin, Kyeonggi-do, South Korea
Flora Archive is a space designed to enhance the appeal of rare plants, each valued at approximately $1,000. With the slogan "An Indulgence in Experiencing a Museum," this space features a digitalized LAB that enables the visitors to appreciate the sophistication of plant consumption.
interior & experience design proposal

b03
Apartment in Paris (2)
(2025)
Apartment in Paris (2)
(2025)
Rivoli, Paris, France
This project reexamines the Parisian apartment as a unique architectural form. The challenge lies in creating a personal sanctuary—an individual space within this standardized environment. By investigating the layers of boxes within the apartment, we explore how many nested spaces can be uncovered. Our aim is to redefine personal space as a dynamic construct that reflects identity and challenges conventional notions of urban living.
interior design
(under construction)
(under construction)
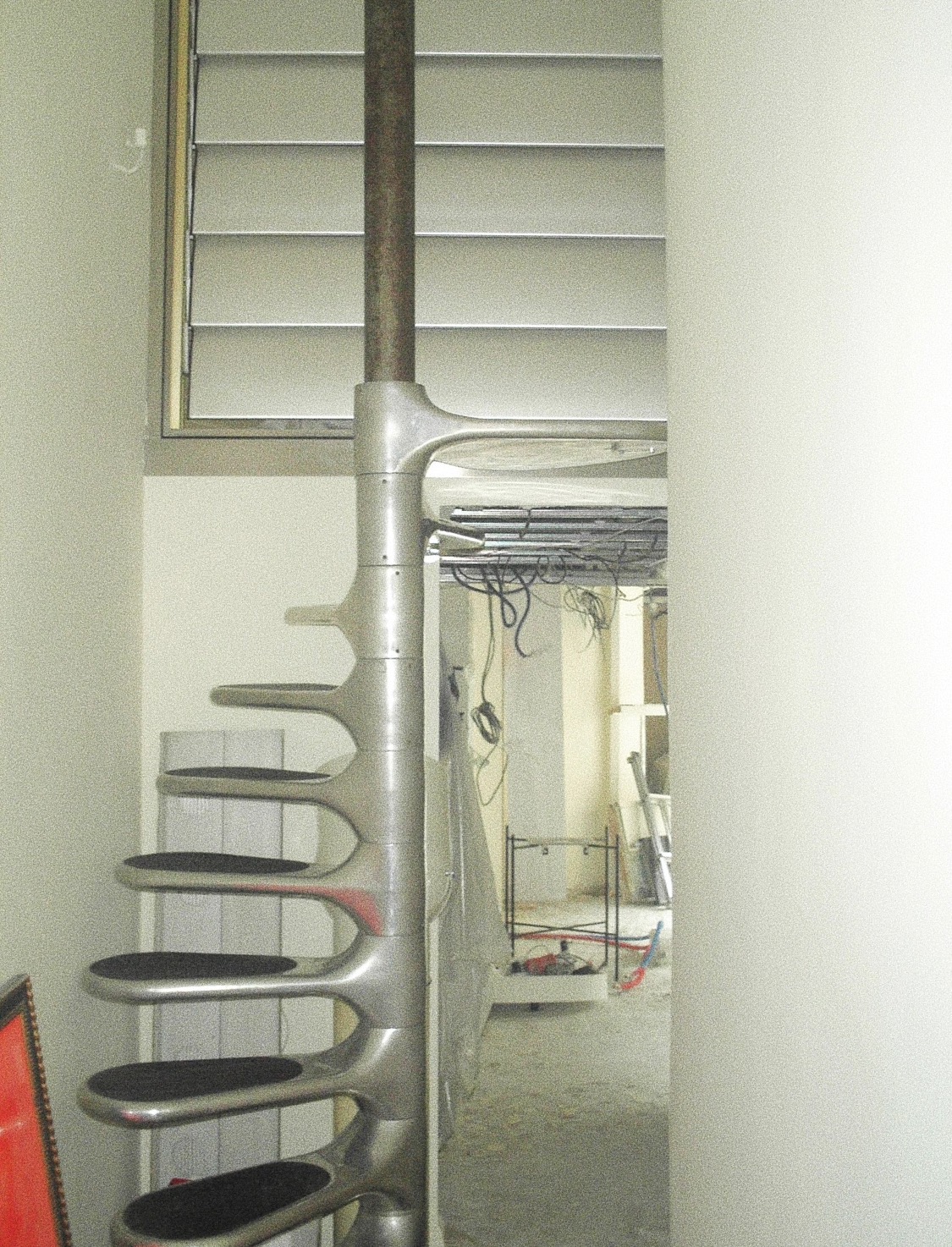
b02
Apartment in Paris (1)
(2023)
Apartment in Paris (1)
(2023)
Paris, France
A harmonious fusion of functional elegance and family values characterizes this Parisian apartment. At its core is a multifunctional "box" that connects intimate spaces with social areas, fostering a sense of community and comfort. Inspired by the client's mother's appreciation for practicality, the design balances convenience with warmth, creating an inviting atmosphere that honors family traditions while embracing the essence of modern living.
interior design
(completed)
(completed)

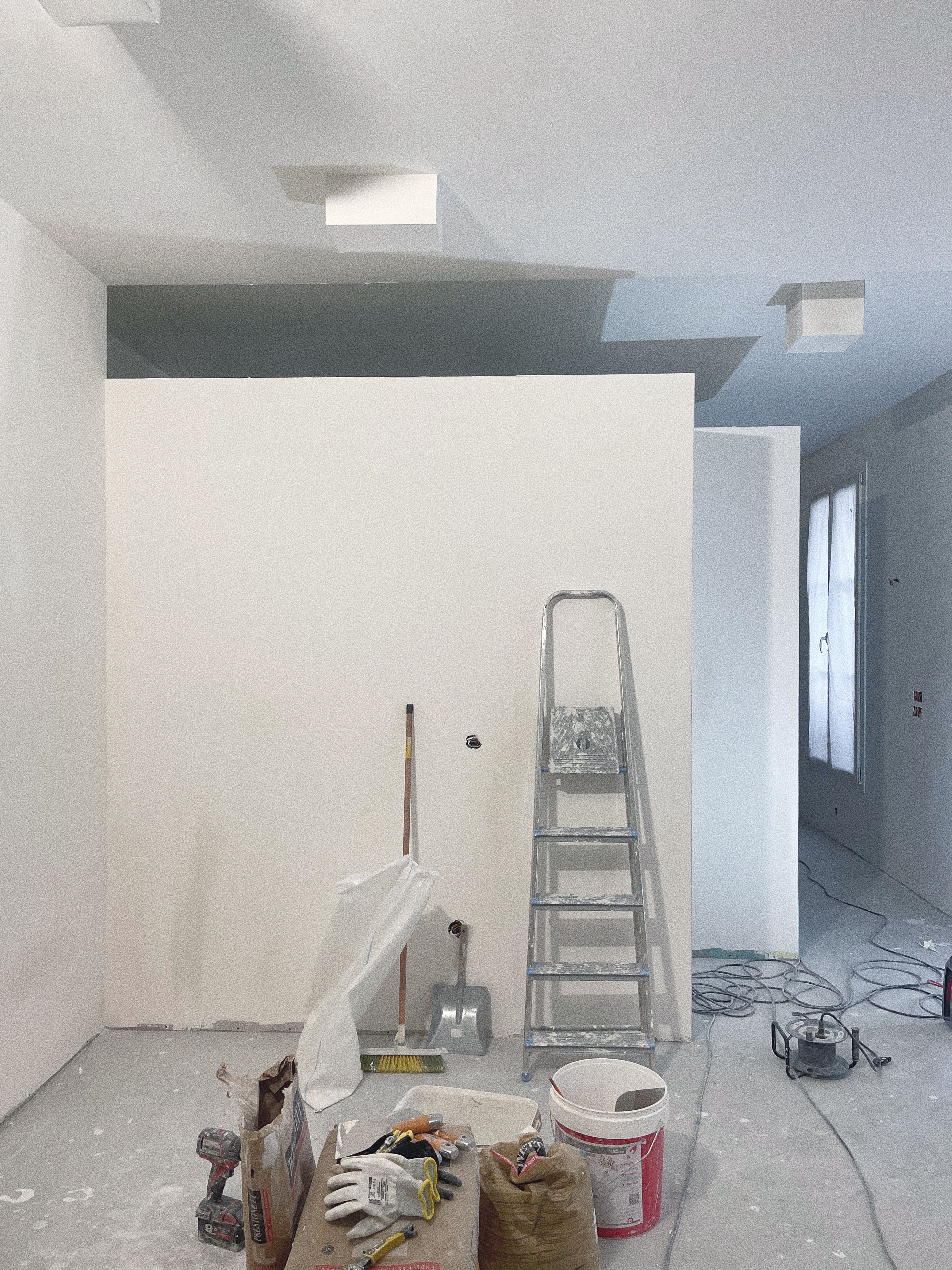
b01
Apartment in Bangkok
(2022-)
Apartment in Bangkok
(2022-)
Khwaeng Lumphini, Pathum Wan, Krung Thep Maha Nakhon, Bangkok, Thailand
In a vibrant Bangkok, this interior design project serves as an inspiring sanctuary for a jewelry designer. The design emphasizes aesthetic appeal while navigating a diverse array of finishing materials, creating a functional yet lively environment that stimulates creativity. By analyzing how these thoughtfully curated elements interact, we investigate the potential of the space to reflect contemporary luxury and personal expression.
interior design
(under construction)
(under construction)
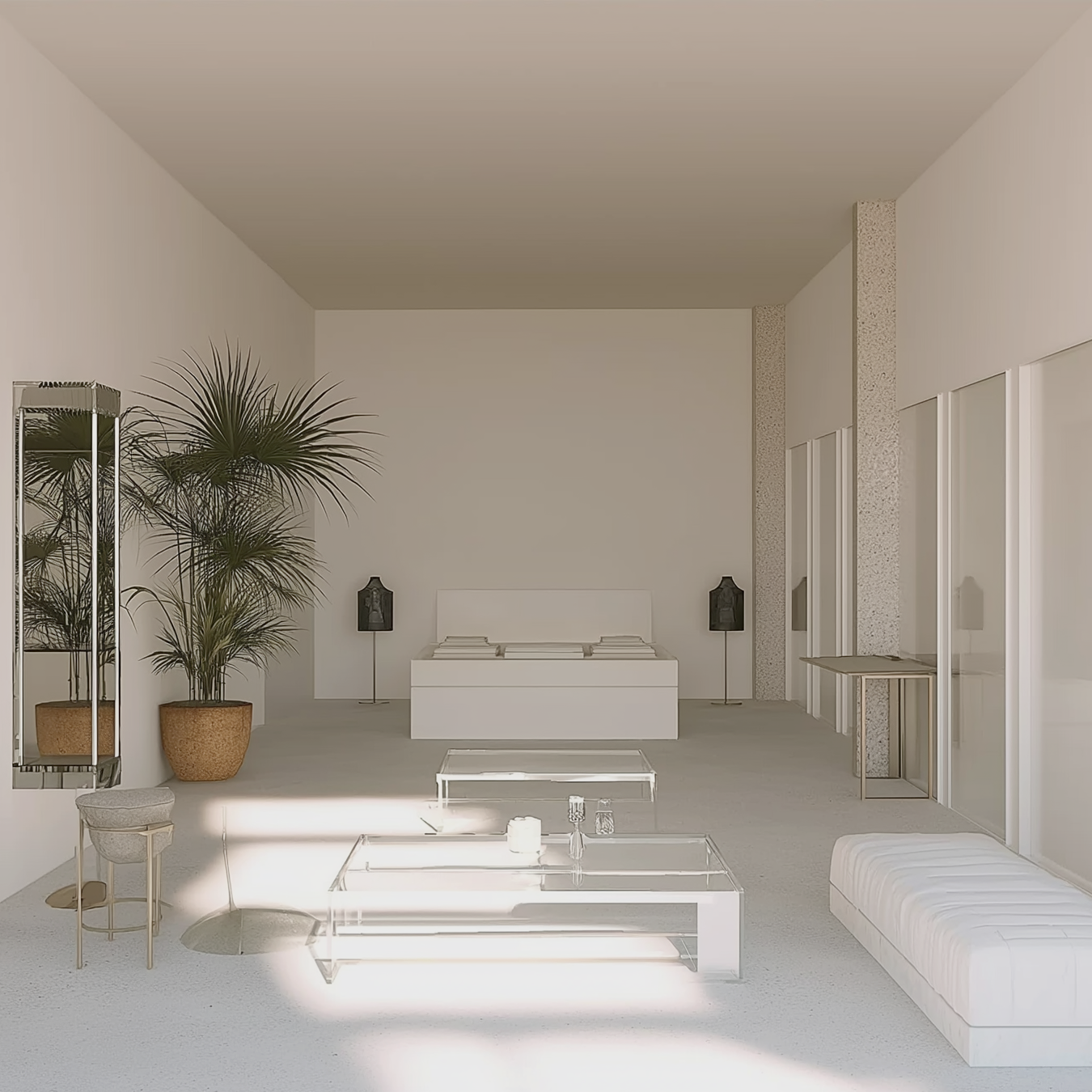

a06
Kimchihood
(2021)
Kimchihood
(2021)
Art and Culture Research Fund $3,000, SFAC
exhibition:
Seochon, Seoul, South Korea
exhibition:
Seochon, Seoul, South Korea
The pandemic has made crises a part of everyday life, leading many to rethink their identities as issues like racial discrimination and gender inequality come to the forefront. The idea of the "working woman" has remained static for too long, especially in the context of uniform kitchens in Korean apartments. As domestic tasks shift to services like meal delivery and shared kitchens, we must consider whether women's agency is truly reflected in our homes.
This project examines the kitchen's evolution as a way to explore women's domestic work and identity. Through 108 structures and drawings, symbolizing 1 (something), 0 (nothing), and 8 (everything), the work encourages reflection on these themes. Each medium serves as a commentary, blending concrete examples with abstract ideas, as we imagine what changes are needed for women to thrive in today's society.
This project examines the kitchen's evolution as a way to explore women's domestic work and identity. Through 108 structures and drawings, symbolizing 1 (something), 0 (nothing), and 8 (everything), the work encourages reflection on these themes. Each medium serves as a commentary, blending concrete examples with abstract ideas, as we imagine what changes are needed for women to thrive in today's society.
research exhibition
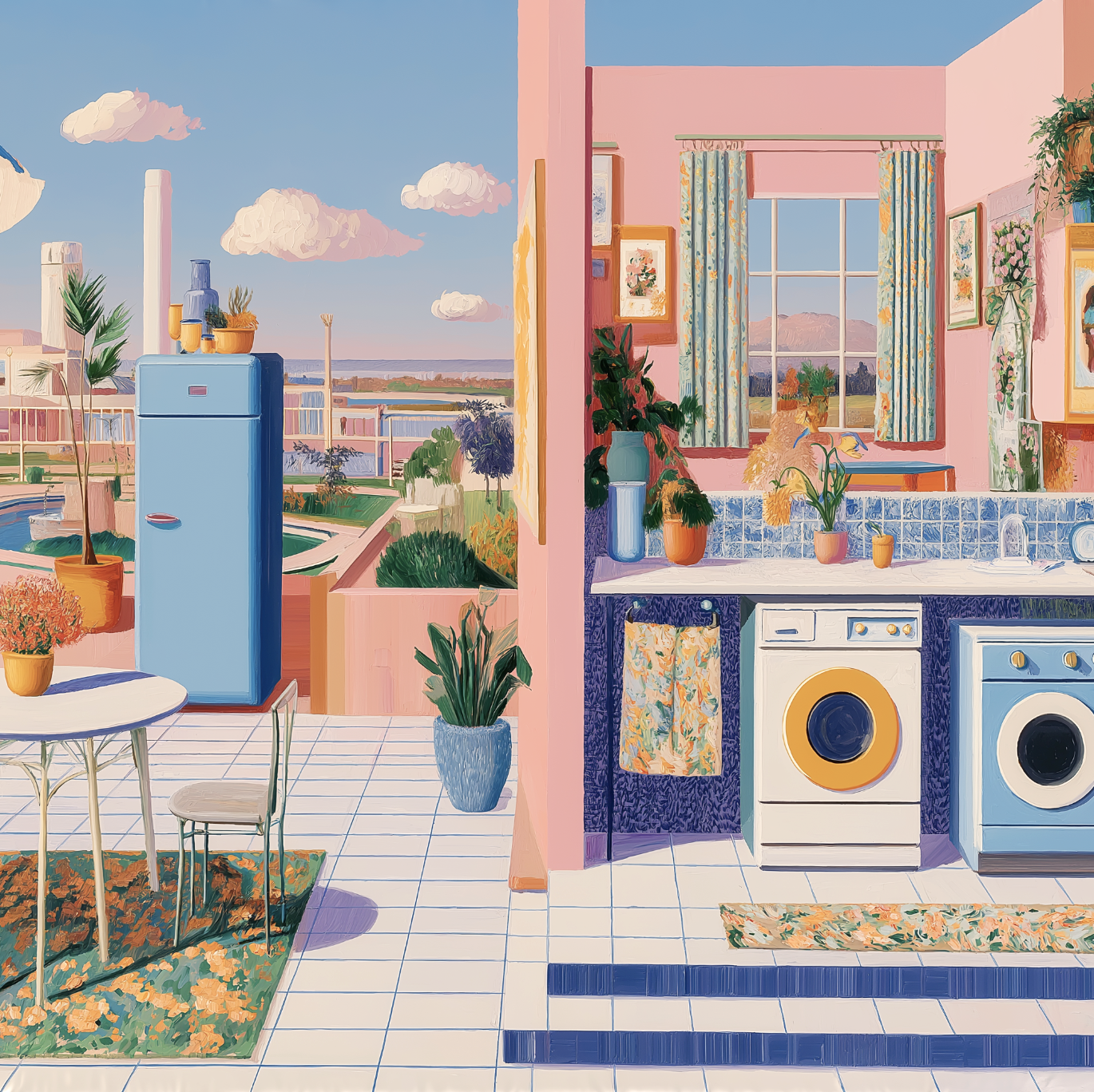
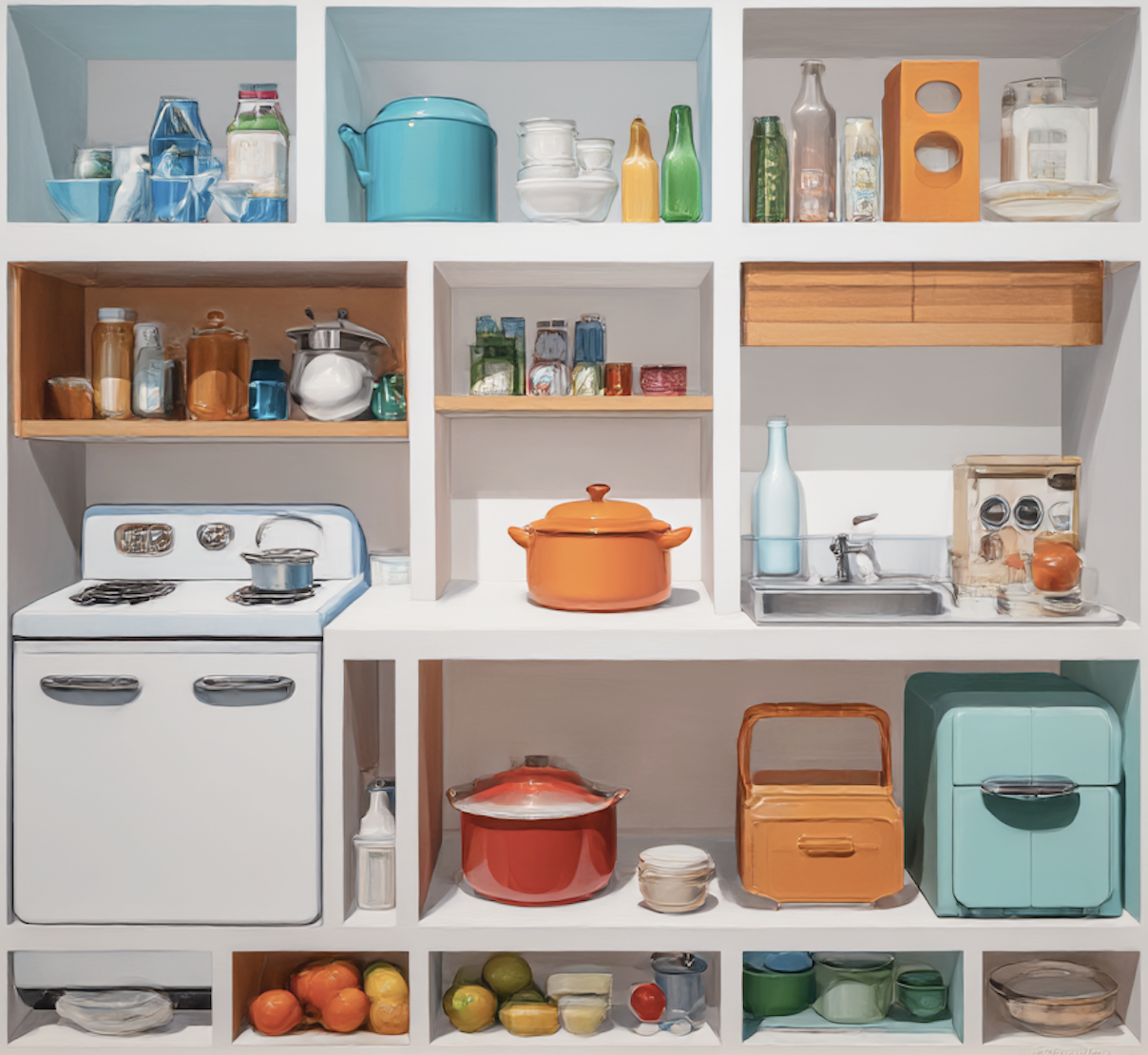
in kind support from
whatreallymatters
exhibition:
wrm space,
Mapo-gu, Seoul, South Korea
whatreallymatters
exhibition:
wrm space,
Mapo-gu, Seoul, South Korea
Today the status of Seoul's mutation is complex and it requires a serious understanding of typological transformation as a sociocultural index of the
mutation, which materialises and makes contemporary conditions visible.
Seoul’s typologies continually mimic and internalise the infinite variety of its external desire. However, the fact that mutation never replicates the previous form does not promise the alternative to our lives as it often prolongs the stay of status-quo.
Despite the vulnerability, the variations against the normative and the multiplicity opposed to the binary are also promising and liberating as it sets us free from historical forms of discipline, hierarchy and constraint over who we can become: the mutation manifests the possibility to denaturalise the previous forms of life.
Through LIVING IN MUTATIONS, hapata questions the commonly accepted “normal”.
mutation, which materialises and makes contemporary conditions visible.
Seoul’s typologies continually mimic and internalise the infinite variety of its external desire. However, the fact that mutation never replicates the previous form does not promise the alternative to our lives as it often prolongs the stay of status-quo.
Despite the vulnerability, the variations against the normative and the multiplicity opposed to the binary are also promising and liberating as it sets us free from historical forms of discipline, hierarchy and constraint over who we can become: the mutation manifests the possibility to denaturalise the previous forms of life.
Through LIVING IN MUTATIONS, hapata questions the commonly accepted “normal”.
research exhibition
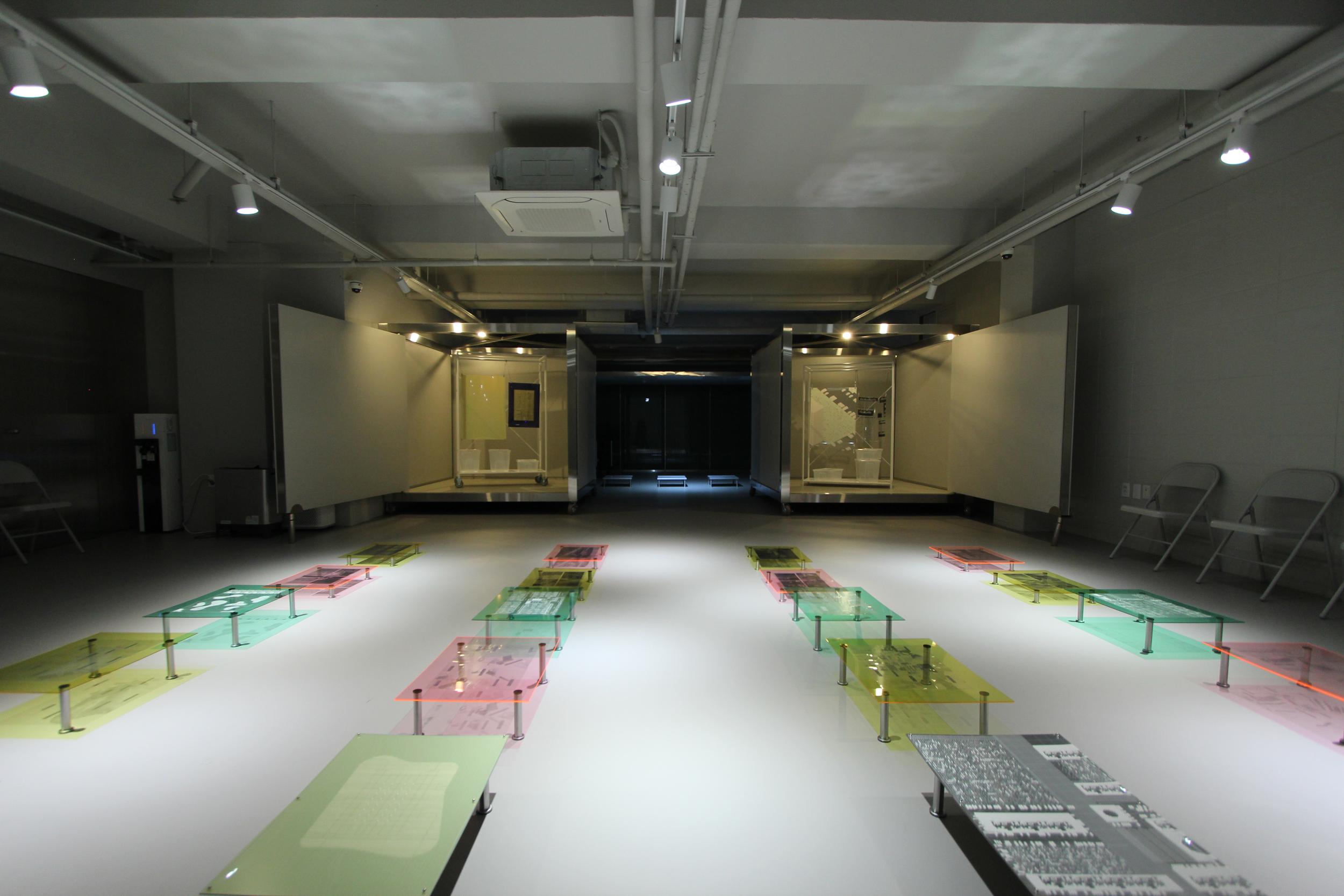
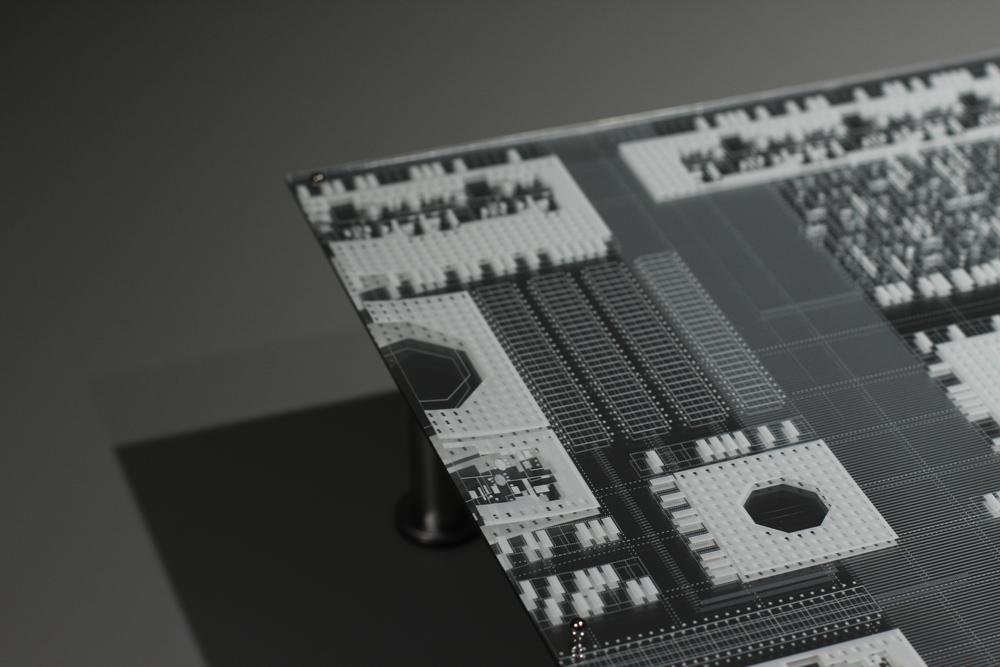
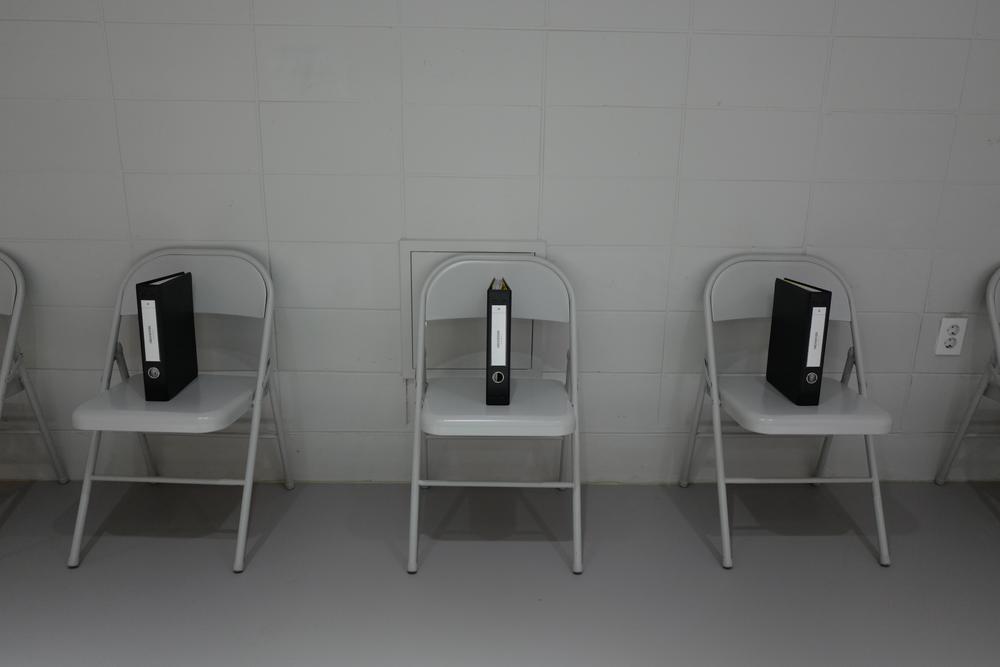
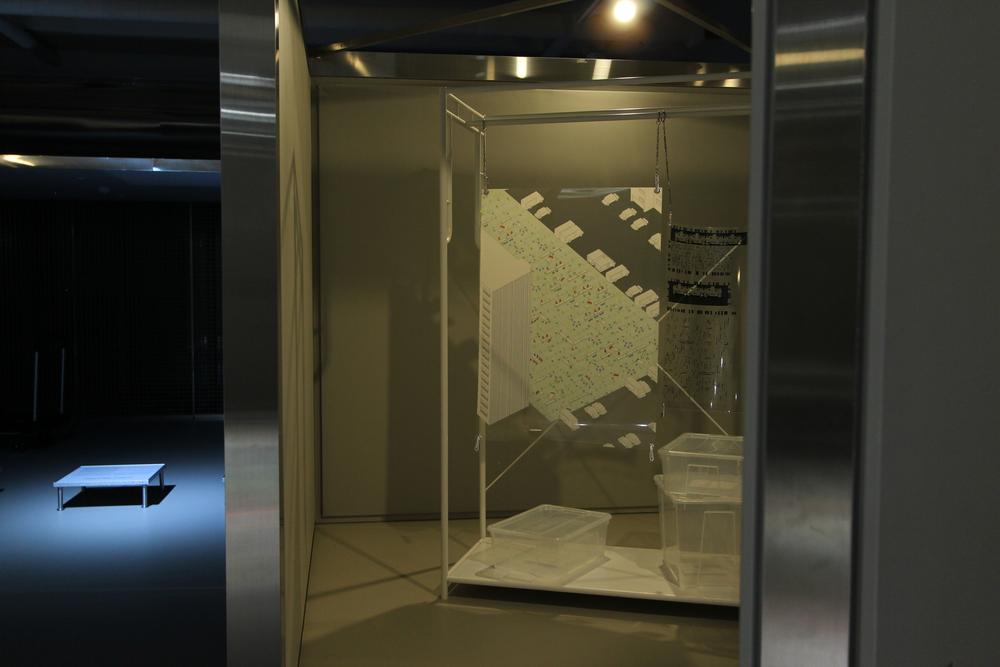
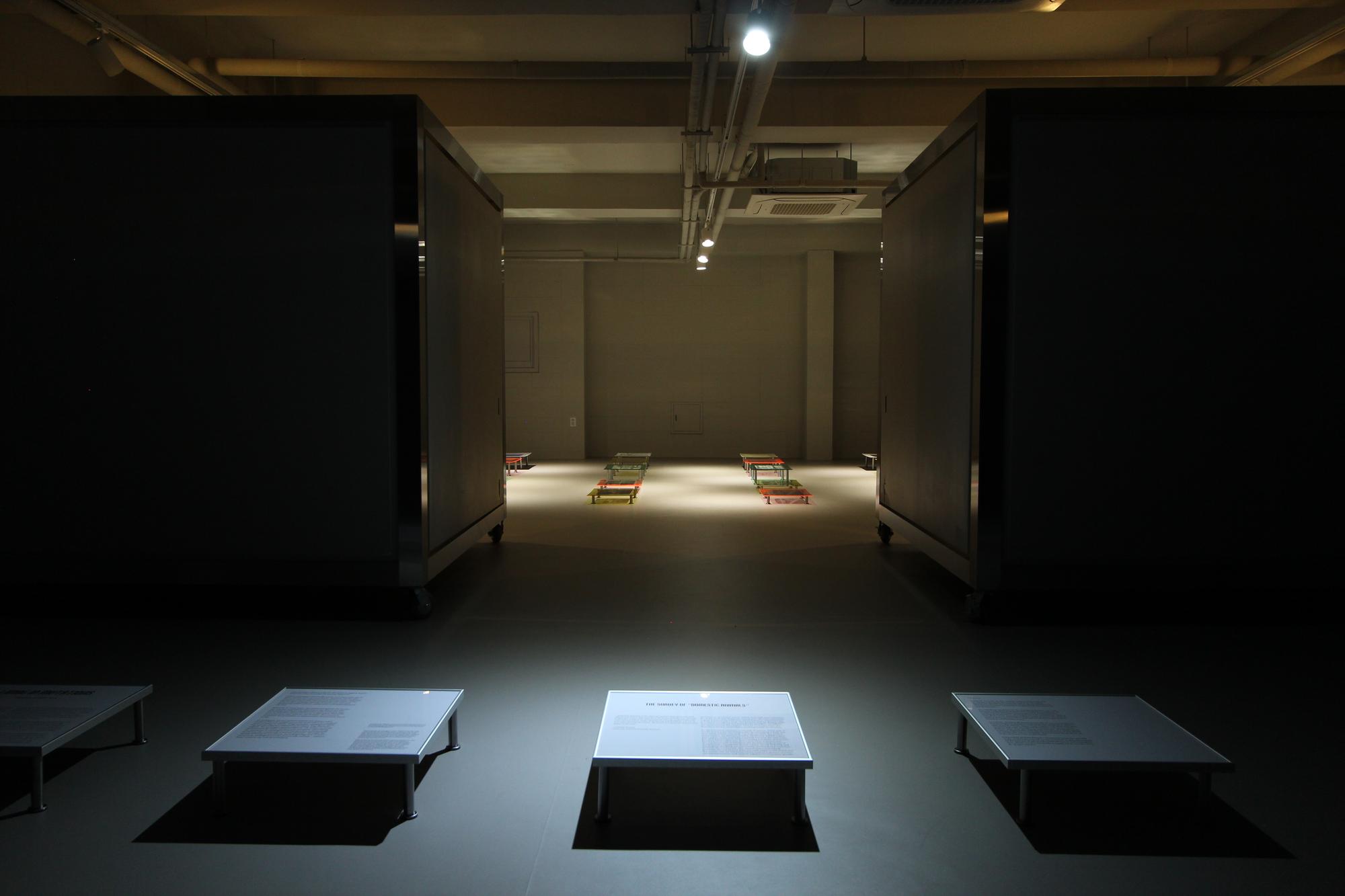
AA Visiting School Melbourne
<New Paper III: Re-imagining the Phygital World>
<New Paper III: Re-imagining the Phygital World>
Domestic Aninmals explores the journey from everyday objects and clothing to the broader contexts of houses and cities. The future of architecture is expected to emerge not from new designs, but from innovative uses of homes. As work increasingly permeates living spaces, bedrooms are often transformed into meeting rooms and kitchens into offices, blurring the lines between work and home life.
This shift leads to new comforts found in activities like Netflix and ASMR, while algorithms encourage redecoration for a cozier atmosphere. Amid rapid changes and hyper-accessibility, a sense of alienation and a redefinition of what home means are prevalent. Rather than idealizing future lifestyles, Domestic Animals aims to explore the current concept of ‘home’ and the various factors influencing how spaces and daily lives are organized.
This shift leads to new comforts found in activities like Netflix and ASMR, while algorithms encourage redecoration for a cozier atmosphere. Amid rapid changes and hyper-accessibility, a sense of alienation and a redefinition of what home means are prevalent. Rather than idealizing future lifestyles, Domestic Animals aims to explore the current concept of ‘home’ and the various factors influencing how spaces and daily lives are organized.
lecturer, (virtual) architecture exhibition
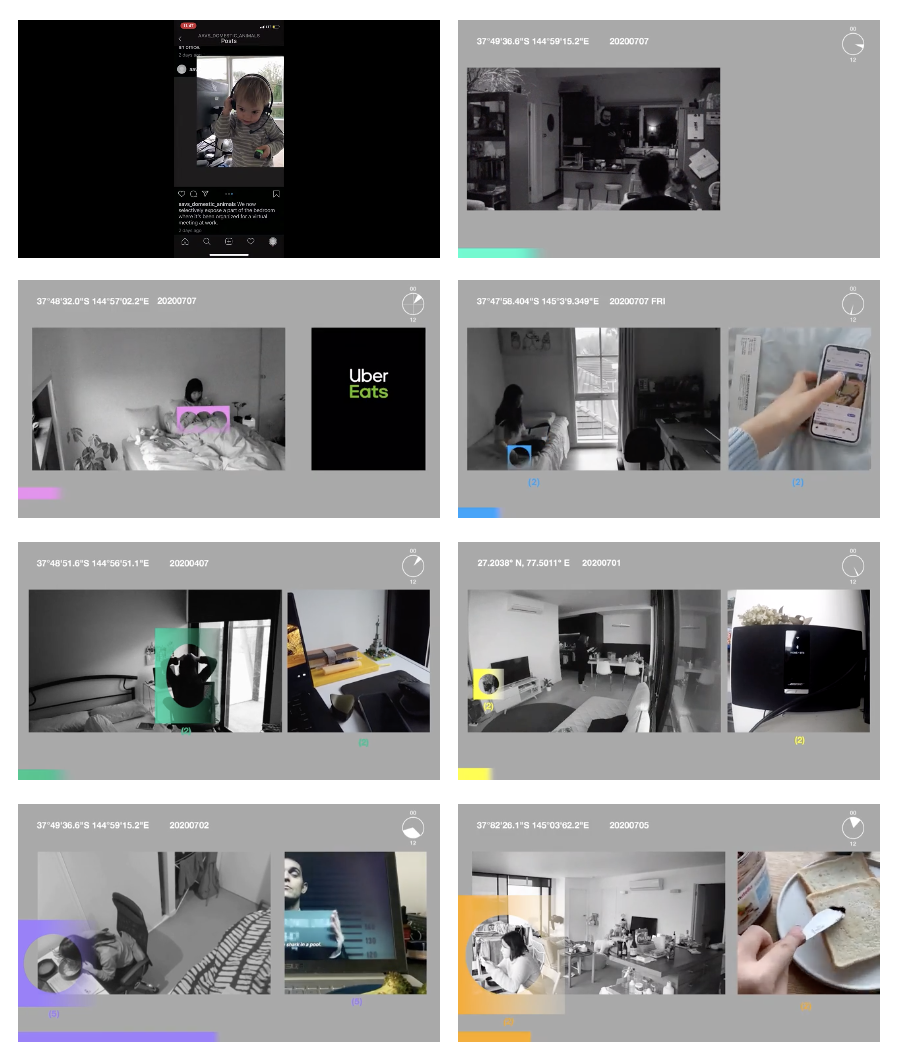
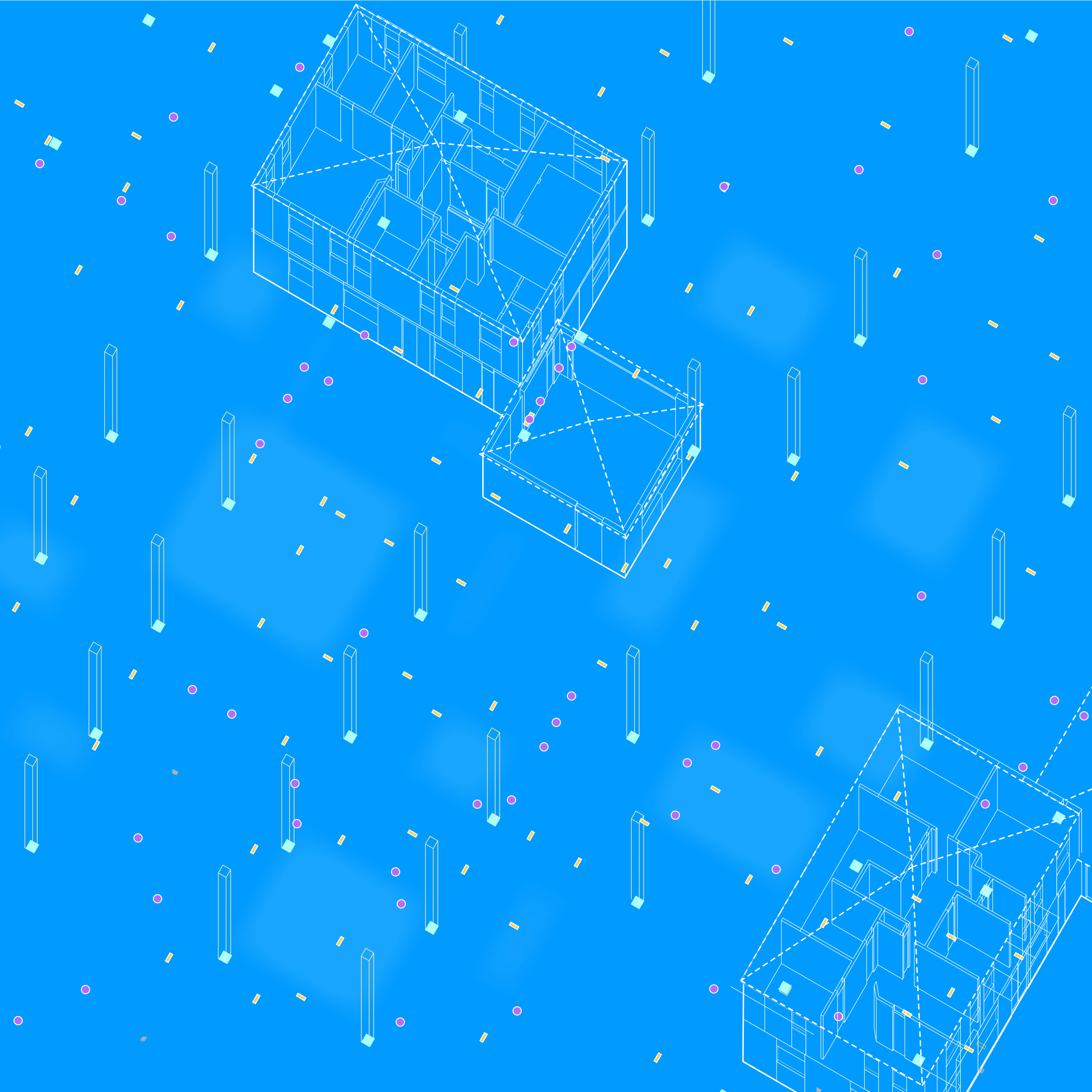
Human resource Grant
$8,000, KOCCA
Art and Culture Fund
$3,000, MCST
exhibition:
Forking Room
<Data & Framer>, Seoul, South Korea
$8,000, KOCCA
Art and Culture Fund
$3,000, MCST
exhibition:
Forking Room
<Data & Framer>, Seoul, South Korea
If I were to identify the most pressing question in my life at this moment, it would undoubtedly be: “Home.” What should the ideal size and location of my home be? The complexities of physical space and the distances I traverse have become consuming thoughts.
In Islamic culture, homes are often adorned with carpets, symbolically referred to as a "garden of one’s own."
As I contemplate navigating the increasingly compact one-bedroom apartments of Seoul, I find myself questioning whether a spatial concept exists that transcends the significance of the Islamic carpet. In a world where individuals continually strive to establish their own territory, A Garden of One’s Own aims to create a platform for expanding one's virtual space—whether to transcend current limitations or to adapt within them.
In Islamic culture, homes are often adorned with carpets, symbolically referred to as a "garden of one’s own."
As I contemplate navigating the increasingly compact one-bedroom apartments of Seoul, I find myself questioning whether a spatial concept exists that transcends the significance of the Islamic carpet. In a world where individuals continually strive to establish their own territory, A Garden of One’s Own aims to create a platform for expanding one's virtual space—whether to transcend current limitations or to adapt within them.
multimedia installation


Award Winner,
DAC research & media Award
DAC research & media Award
The virtual apartment serves as a symbol of class society, prompting the audience to explore the origins of their lives within it. In Editorial Engineering, the value of an individual's possessions correlates with the time they can dedicate to using them. Temporal constraints inevitably lead to spatial limitations, rendering the virtual high-rise apartment a reflection of class structures.
This project features videos captured on mobile phones, algorithm-based soundscapes, and newly designed 3D graphics of apartments, all orchestrated to create a cohesive experience. Each medium serves as both a commentary and an example, embodying specific instances while simultaneously existing within the realm of abstraction.
This project features videos captured on mobile phones, algorithm-based soundscapes, and newly designed 3D graphics of apartments, all orchestrated to create a cohesive experience. Each medium serves as both a commentary and an example, embodying specific instances while simultaneously existing within the realm of abstraction.
multimedia installation, lecture performance
